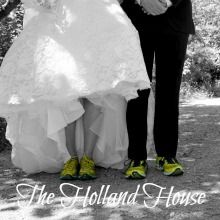What a crazy ride it's been since my last post on February 1. We sold our home in Steiner Ranch and then closed on our new home in Circle C a week later. Due to timing though, we had to find temporary housing for 2.5 months. Would you believe that I told you we ended up in the exact same apartment that I lived in when I first met Hank? (like, the literal EXACT same numbered unit?!) It was not nearly the romantic interlude that I envisioned in my head. Sharing the tiny second bedroom as we both worked from home, with 4 animals who were all pretty freaked out by the move, made for a somewhat stressful and cramped stay. Fortunately it went by pretty quickly, and we are officially moved in and almost settled into our lovely new home.

Meet the new Holland House! We gained about 500 square feet, and had some immediate furniture needs to address when we moved in. However, the house is barely a year old and has minimal projects (hello weekend freedom!) Hank has a dedicated office downstairs, and mine is upstairs facing out the front of the house (it's still a big work in progress right now). We also have a very empty upstairs living room that will hopefully be furnished in time for football season. We'd love to have a comfy couch and a big TV for movie watching and Sunday football marathons.
Shortly after moving in we did a little sprucing up to the front flower bed. It still had the original builder's package- just a few uninspired shrubs and plants, some of which weren't alive anymore. My parents helped us plan and pick out something more original, and after a hard afternoon of work, it now looks like this.
Inside the home, we have a very open floor plan downstairs. You walk in through the entry hall and Hank's office is immediately on the right. Then it opens up into the kitchen/dining/living room space. I LOVE that I can see everything from my kitchen island. In our old house, the kitchen sink and counters faced away from the living room, so I always felt like my back was to all the action. Now I can see everything that's happening when I'm cooking or working on cookies.
 |
| Entry hall- I'm so glad I was able to use this piece of furniture that used to be in my grandparent's entry. |
 |
| Entry hall, with artwork and lamp from Back Home in Austin. |
 |
| Hank's office- still in need of a large piece of art for the back wall. |
 |
| My new kitchen- complete with a wine fridge that was pretty much what sold us on the house. ;) |
 |
| View from the kitchen sink. |
 |
| Tall walls mean tall lamps, and I adore this pair of blue glass ones. |
Our furniture worked out great in the new floor plan, but there were definitely some things we needed. Luckily my favorite home furnishing store,
Back Home Living, was having an anniversary sale in May and I got some great deals on some bigger ticket items. I purchased the mirrored console, the wood bead chandelier, a pair of lamps and a set of chests for our bedroom (which are in transit right now). Seriously- if you live anywhere near Austin, this is the store to shop at. The owner and staff are so nice and helpful, and it's a great source for inspiration as well. I try my best to mix quality pieces with less expensive decorative items found at stores like Home Goods, World Market or online retailers like Wayfair and Joss & Main (where I got this awesome
bar cart).
Our bedroom is still a work in progress. The plan is to replace the carpet with the same wood floor as the rest of the downstairs. I also need to find a dresser, but we're in no hurry for that. Hopefully the new chests will get here soon- the wall is wider than our house and we needed something more substantial next to the bed. Speaking of beds....since we left our headboard screwed into the wall at the old house, we needed a new one. I found this wonderful
metal and upholstered bed (on sale, of course) at Bassett Furniture. Their white glove delivery service was amazing and we have been so happy with this purchase!

The back of the house is another area that is definitely going to need our attention at some point. The original owners of the new house decided shortly after building and finishing this one that they were going to need more space to accommodate in-laws. So they left the backyard as-is, which is basically just one large rectangle of grass. We're doing our best to keep it alive for now, but hope to add a tree or two, and some privacy landscaping along the back fence. Our back porch, however, is another favorite spot of ours. It's covered (we added a fan right after moving in), and it's a lovely place to sit outside and enjoy a cold drink or a meal with friends. Hank got a
Weber Grill and has loved cooking on that too.
 |
| View of the back porch. Brees most certainly has enjoyed her big backyard! |
 |
| Chairs, pillows, and table all from World Market. |
 |
| Picnic table, chairs and rug all from World Market. |
Overall we're absolutely thrilled with our new house. It's been fun to entertain, and we're enjoying meeting and getting to know our new neighbors. The animals are having a blast too- especially the cats who spend their afternoons sunbathing on the stair case.













