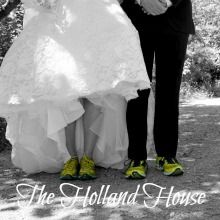The "before" pictures come from when Hank listed the home a few years before I came into the picture, so the furniture and decor was pretty different than after I moved in. However, the "after" pictures are definitely a true snapshot of how our design aesthetics married over time. It has been so fun defining our style together over the years, and I can't wait to see what we come up with in our new home!
First up- the kitchen. This was by far our biggest remodel. Hank did the demo, lighting, new cabinets and paint. We hired professionals to install the pecan herringbone wood floor and the countertops. The light and bright feeling has served me well over the years. I have loved hosting cookie classes in this kitchen, and being supervised by all our animals when I'm cooking dinner. The idea of removing the island initially had me a little worried, but I haven't regretted it for a single day since.
 |
| Breakfast Nook |
Next is our dining/living area. Obviously a fresh coat of paint (Gray Owl by Benjamin Moore), updated lighting and new furniture drastically brightened up the area. The biggest change in this space though is our custom shiplap feature wall, with a beautiful new built in and updated fireplace. While we dreamed up the look for this, we hired a professional to complete it for us. This was way beyond our skill set, and I'm so glad we didn't try to attempt it ourselves. This is really the first thing you see when you walk in the door, and it was worth the investment to make it the highlight of the room, and not the eyesore it was for so long.
 |
| Here's a better view of our pride and joy- our shiplap wall. |
Our master bedroom and bath also got makeovers. We used the same flooring in our master, and updated paint and furniture. Our master bath only went through phase 1 of its remodel. We painted the vanity and room, paneled the vanity wall, added hardware, and updated the mirrors and lighting. We had planned on new tile and vanity, but decided not to follow through when we put it on the market. We just didn't think we'd get our money out of it, and decided to let the next homeowner make that decision.
Both of our secondary bedrooms and guest bath were updated as well. We swapped the original order of the rooms- the old office became a pretty guest room. The old guest room became a beautiful office thanks to an awesome craigslist find of Ikea bookcases for $100. Hank framed them into built-ins and made the beautiful desk to go in between. We also did wood flooring in both rooms so that there would be no more carpet in our house. (With 4 animals, carpet is a bad bad thing.) I didn't have a great before picture of the guest bath (trust me when I say it was very, very ugly.) But there is a nice picture of the finished product. New listing, mirror and vanity, along with a white textured shower curtain for the finishing touch.
 |
| Our "his and her" home office |
 |
| Guest Bath |
Our backyard saw just a few changes. We added a rock retaining wall to help with drainage, and planted a big tree at the top of the yard to help with shade over the years. Hank built the deck off the back door, and we planted a small garden where there used to be a cramped magnolia tree. We also replaced the fence last year and stained it a neat gray color to go better with the house.
We love looking back at all of the progress we made on this house. (You can view the full tour here) A lot of blood, sweat and tears went into it. While we're sad to be saying goodbye, we're thrilled about new adventures in our first home purchased together. Stay tuned for what's to come. We have two closings and two moves to get there, but we can't wait to settle into our next home!









